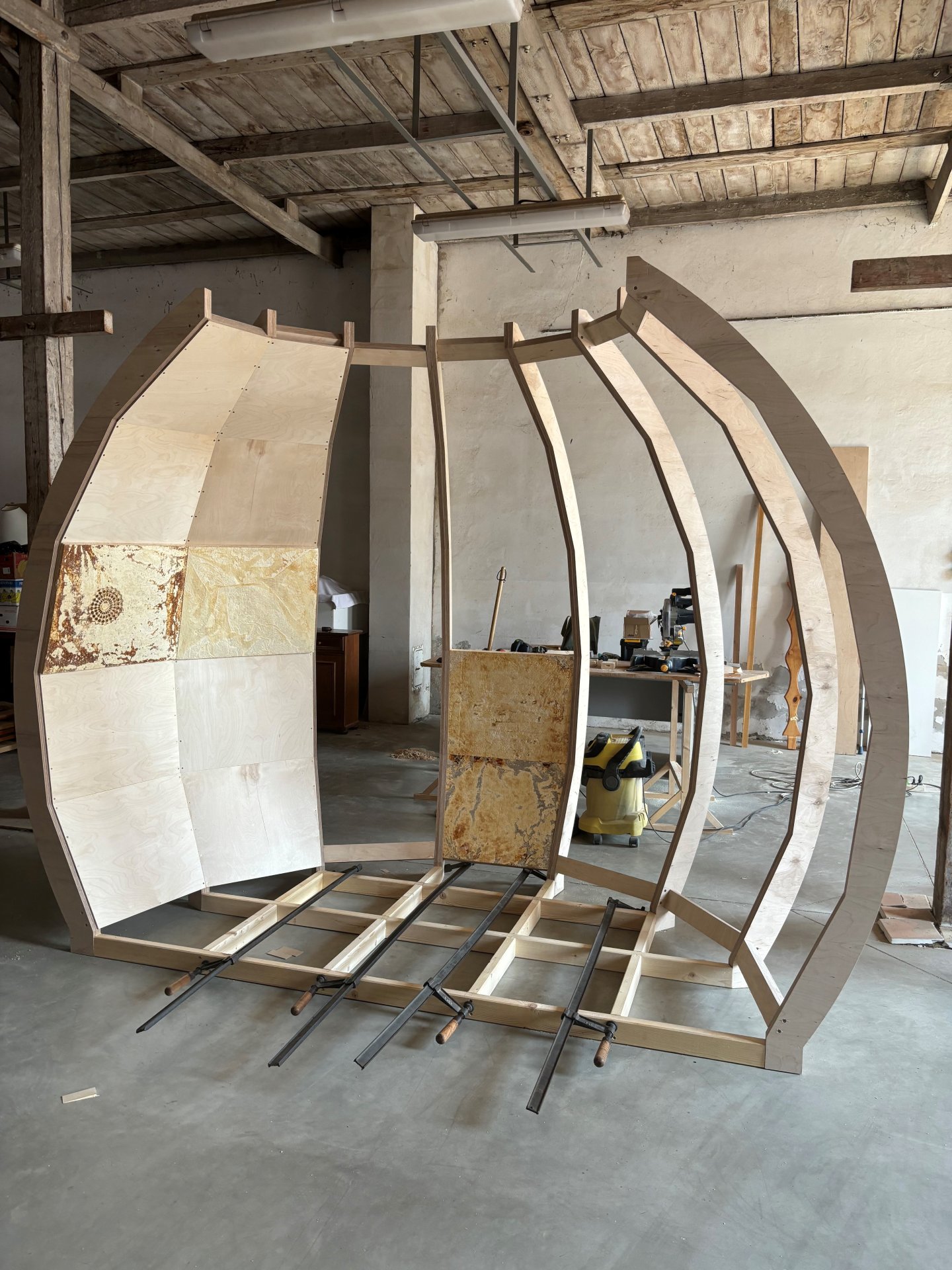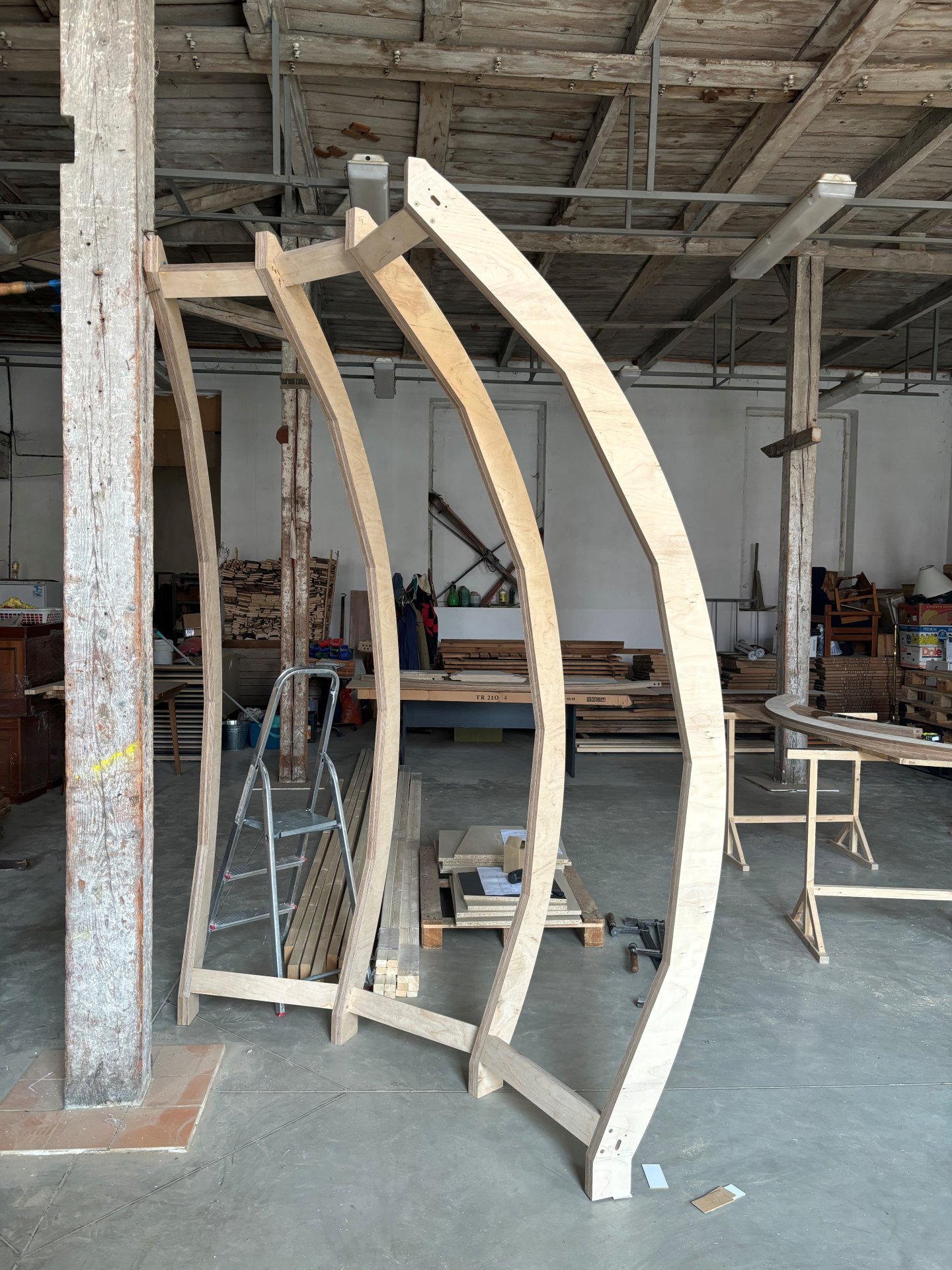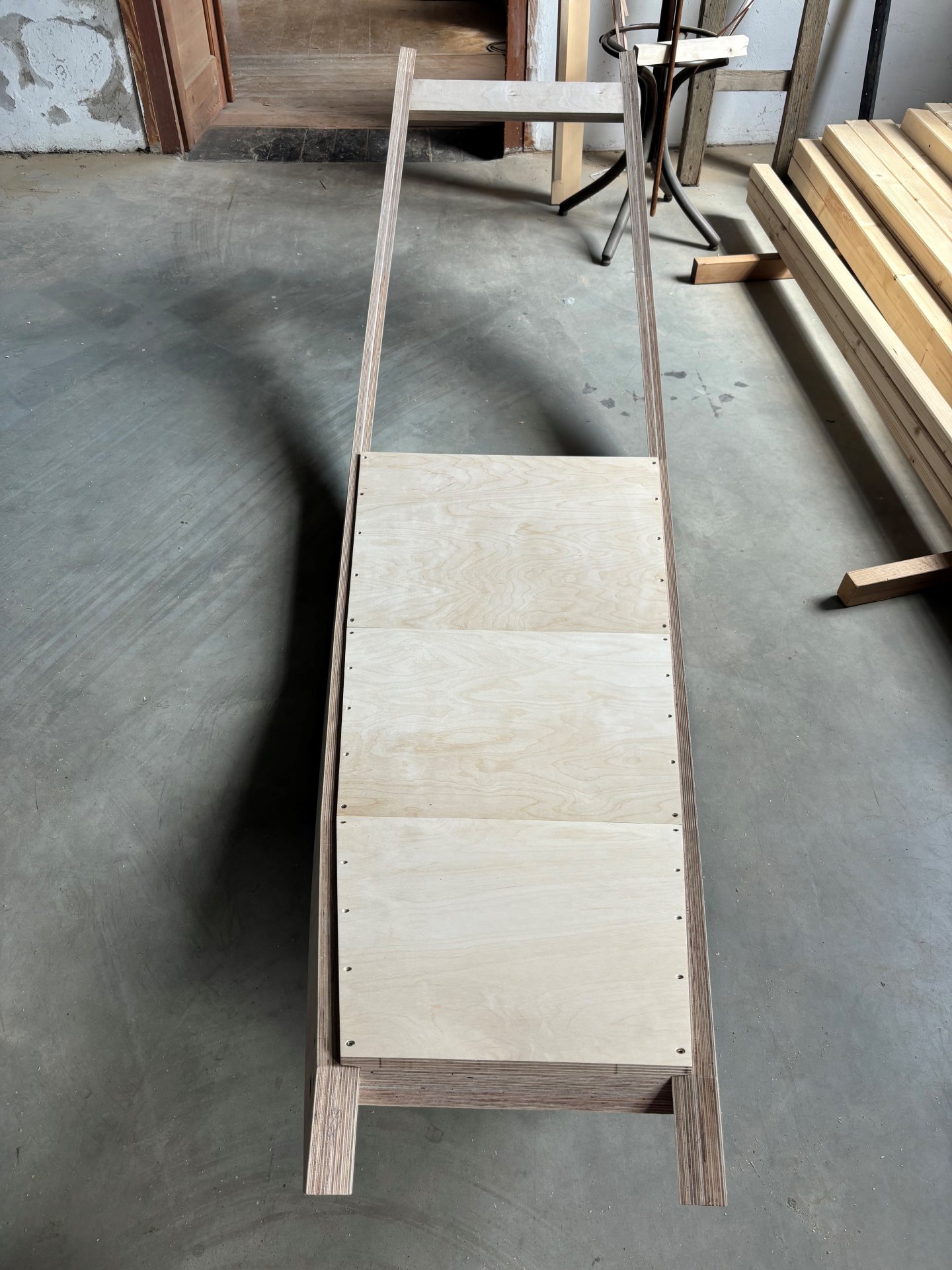The SAMOROST house is taking shape
CS Building Savings Bank Burinka (member of Erste Group) announced the construction of the first mycelium house in the spring of 2024. The SAMOROST house is now taking shape. At the moment, the eight wooden ribs of the first module (kitchen), which form the basis of the supporting structure, are already standing. The individual ribs are connected on the inside by plywood, on to which the mycelium panels are gradually being attached. On the interior wall, these panels will serve as both sound insulation and an exceptional design element. When inserted between the ribs in the exterior wall, they will act as a thermal insulator. Mycocomposite material therefore completely replaces polystyrene.
Further construction phases will include the construction of the second module (bedroom) and the central part of the house (connecting corridor), waterproofing, attaching shingles and furnishing the interior. Wood and mycocomposite complement each other perfectly in terms of function and design, underlining the sustainability of the entire building.
The construction of the mycocomposite house is being carried out under the auspices of the Minister of the Environment, Petr Hladík.
Mycocomposite house enters first production phase
In the spring of this year, CS Building Savings Bank Burinka (member of Erste Group), also known colloquially as Burinka, announced its intention to build the first house in the Czech Republic using mycelium. The SAMOROST house is the pinnacle of this eponymous project and demonstrates the various possibilities for using mycelium-based material, or mycocomposite, in sustainable construction. Laboratory tests have shown that mycocomposite can completely replace polystyrene in construction and is particularly suitable for sound and thermal insulation and interior design.
“The house has entered the first production phase. The construction of the wooden rib structure for the first module of the house has been completed and the first mycelium panels attached or inserted, forming thermal insulation and the interior lining. Inside, they will act as sound insulation, while outside, they will provide thermal insulation. The construction of the floor section is also complete. Subsequent phases will include, among other things, finishing the insulation lining, waterproofing, building the central part and the second module, attaching the shingles and, of course, preparing the interior,” says Kateřina Sýsová, architect for Association MYMO.

|

|

|
Manufacturing technology and process
In addition to the mycocomposite material, wood is used for the construction of the house, which forms the load-bearing structure. Both materials have a natural basis and can be easily processed and machined. “The combination of mycelium and wood works very well. The environmental credentials are underlined by the fact that the trimmings of the mycocomposite panels are compostable and without any residue, therefore no waste is generated that could burden nature. The actual manufacturing process of these two building materials first takes place separately. The ribs of the wooden structure are created in a timber production hall, while the mycelium panels are grown in a biotechnological facility in Brno. “When working with mycelium, higher demands are placed on the disinfection of the environment. After all, you are dealing with a living organism,” says Jakub Seifert, Chairman of Association MYMO.
Design of the house
- Drawings and modelling of the house on the computer, preparation of project documentation
- CNC milling: mechanical processing of wooden parts, preparation of individual ribs of the structure
- Construction of the house, assembly and joining of ribs and making the floor
Mycocomposite
- Fusion of mycelium and cellulose-containing substrate, material growth and strengthening
- Crushing of fungal substrate, formation of mycelium panels in moulds
- Deactivation of living organism, tipping the finished panels out of the moulds, machining to the required sizes
Combining wood and mycelium
- Attachment/insertion of formatted mycocomposite panels onto/into the wooden structure
- Waterproofing: covering the completed structure with diffusion sheets to protect against water ingress
- Internal lining: fixing the mycelial lining to the interior of the building
- External cladding: fixing of mycelium and battens on the exterior of the house to attach shingles
“We will present a quarter of the SAMOROST house, which will become part of the finished house, at an exhibition in the Gallery of the National Technical Library in Prague to demonstrate the technological process. This interactive exhibition, which will illustrate the journey of mycelium from forest to actual building material, will take place this autumn from 18 October to 17 November. The exhibition will be open to the general public for free. We want as broad a public as possible to learn about the properties and potential of fungi in the construction industry, especially potential investors who would be willing to take up the material and introduce it into industrial production and sustainable construction,” explains Libor Vošický, Chairman of the Board of Directors of CS Building Savings Bank Burinka, which initiated the SAMOROST project and funds it.
SAMOROST as an off-grid house
The designers see the use of the SAMOROST house mainly in the field of modern camping, so-called glamping. One of the visual designs also presents it as an off-grid house. “We want to show how flexible the house is. For this project, we envisage two basic modules. The first, a kitchen with a seating area. The second, a bedroom. However, you can easily connect other modules to the house as well. The design of the off-grid house also includes a third module with a bathroom and a toilet. In this way, the house can stand completely on its own, integrated in nature, offering its tenants complete privacy combined with comfort and sanitary facilities,” explains Kateřina Sýsová.
What is Association MYMO?
Association MYMO brings together personalities from the field of research who have set themselves the goal of laying the foundations of mycelial architecture in the Czech Republic. They are experts from the Institute of Model Design (MOLAB) at the Faculty of Architecture of the Czech Technical University and from the firm Mykilio. To this end, Kateřina Sýsová, Karolína Petřeková, Petra Jašicová, Jiří Vele, Matěj Róth, Jakub Seifert and Tomasz Kloza are researching and developing materials based on fungal mycelium. At the same time, together with CS Building Savings Bank Burinka, they want to raise awareness of the potential of mycelium in construction among the professional and lay public.
About the CS Building Savings Bank Burinka (member of Erste Group)
For 30 years, CS Building Savings Bank Burninka has been providing clients with advantageous building savings and housing loans, including comprehensive financial advice. In short, helping to turn a house into a home. One current focus is financing sustainable renovations. The reconstruction bank’s profile is reflected not only in its product and service offering, but also in its communication. The experience of renovating the house of foster parents in Central Bohemia was described by Burinka in the Reconstruction Guide. It is also a sponsor of the programme “Action: Reconstruction” which is broadcast on Czech Television.
As a building society, CS Building Savings Bank Burinka also feels a commitment to the construction industry, which it fulfils by supporting innovative processes and materials used in the construction of houses. For more information on our projects carried out to support science and research in the construction industry, please visit www.inovaceodburinky.cz/en.
Contact for media
Monika Kopřivová
External Communications Manager of building savings bank Burinka (meber of Erste group)
E-mail: monika.koprivova@burinka.cz
Mobile: +420 724 097 666
